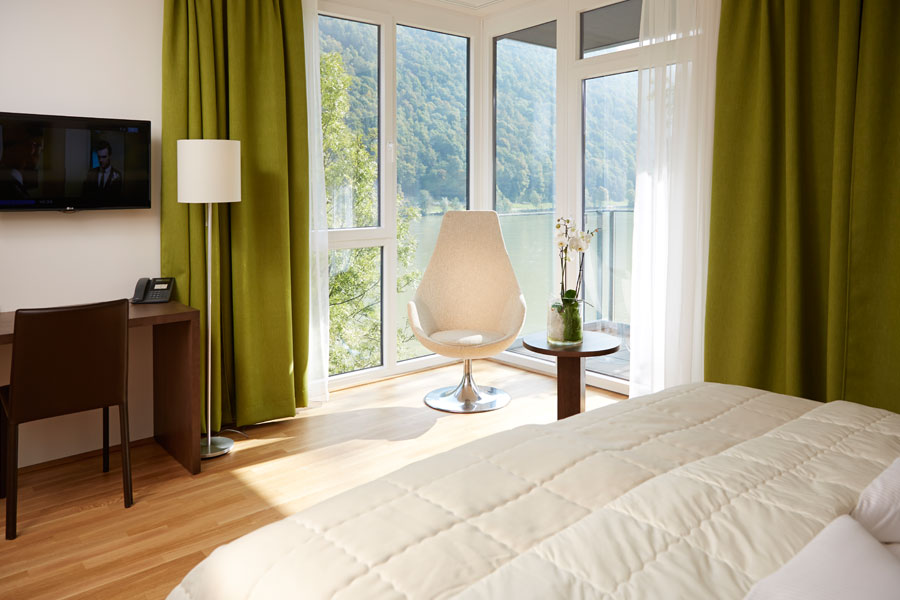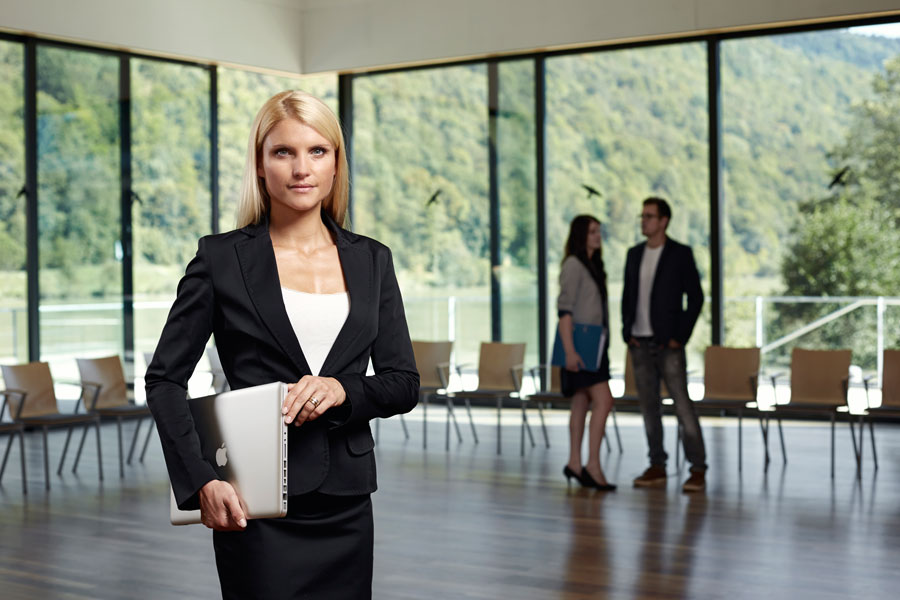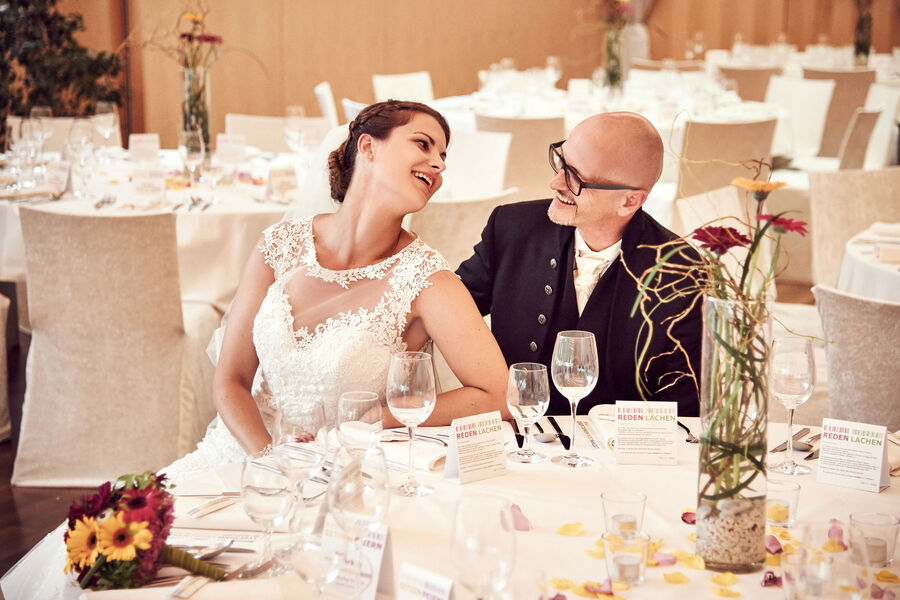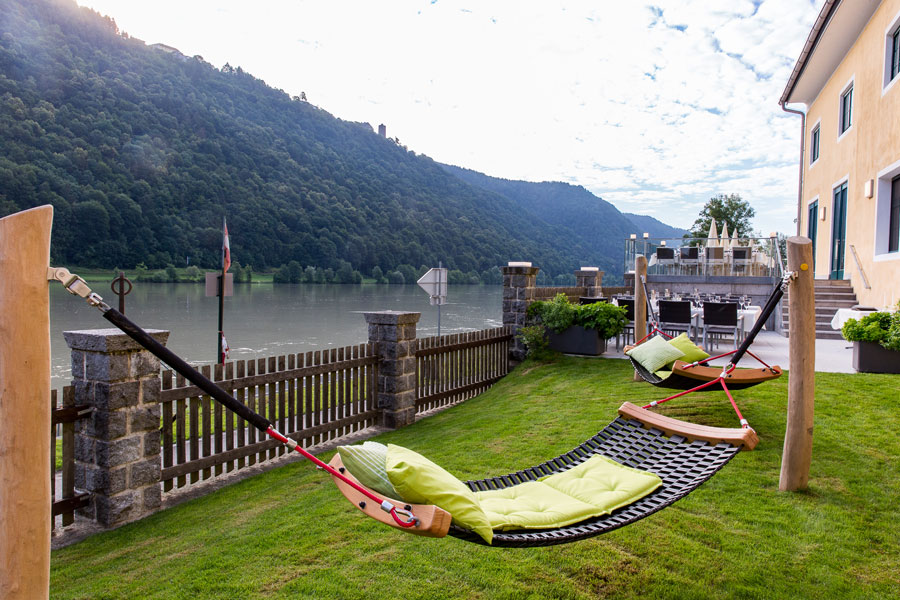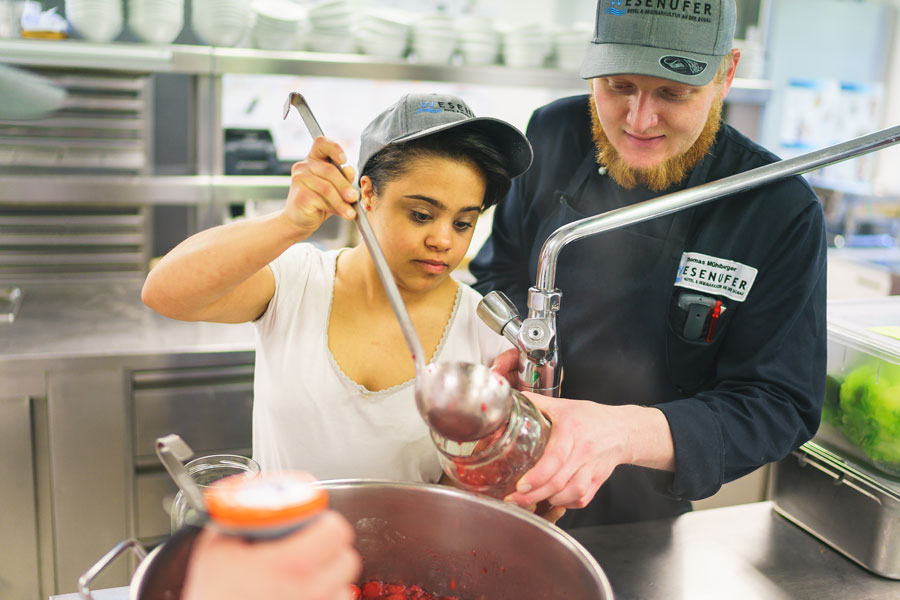Complete overview of the conference rooms
| Niklas 115 m² |
Nieder-wesen 45 m² |
Donau 225 m² |
Sauwald 125 m² |
Kössl-bach 97 m² |
Waldkirchen 94 m² |
Innviertel 30 m² |
Mühlviertel 22 m² |
|
|---|---|---|---|---|---|---|---|---|
| Theatre layout | 81 | 24 | 220 | 120 | 90 | 70 | 24 | - |
| Parliamentary layout | 40 | 15 | 114 | 70 | 45 | 36 | 12 | - |
| U-layout | 34 | 12 | - | 36 | 33 | 26 | 11 | - |
| Block layout | 41 | 14 | 96 | 48 | 40 | 30 | 12 | 10 |
| Closed seating groups | 35 | 16 | - | 50 | 40 | 30 | 12 | 10 |
| Rows | 35 | - | 204 | 88 | 60 | 25 | - | - |
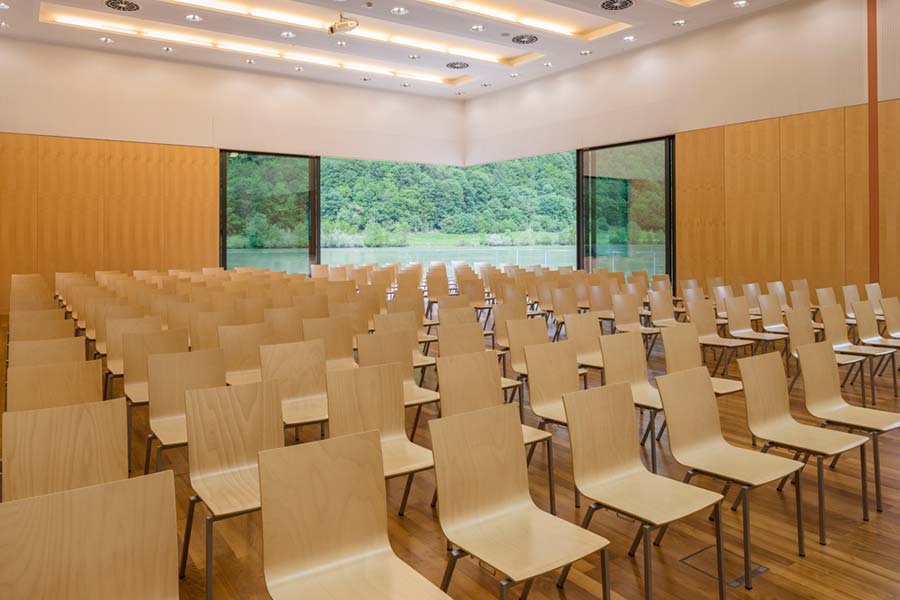
The “Donau” seminar/function room: 225 m²
A bright, modern function room with direct access to the Danube terrace, versatile, maximum 220 guests. Suitable for a range of functions and events including corporate functions, workshops, lectures, weddings or cultural events; very good acoustics, stage available. The room can be divided into two venues: the “Sauwald” and the “Kösslbach”.
Seating arrangement / maximum numbers
Theatre layout: 220 • Table blocks: 96 • Parliamentary layout: 114
Rows: 204 • Banquet layout: 200
Dimensions:
Length 19 m, Width 11.8 m, Height 6 m, Door height/width: 2.4/2.12 m
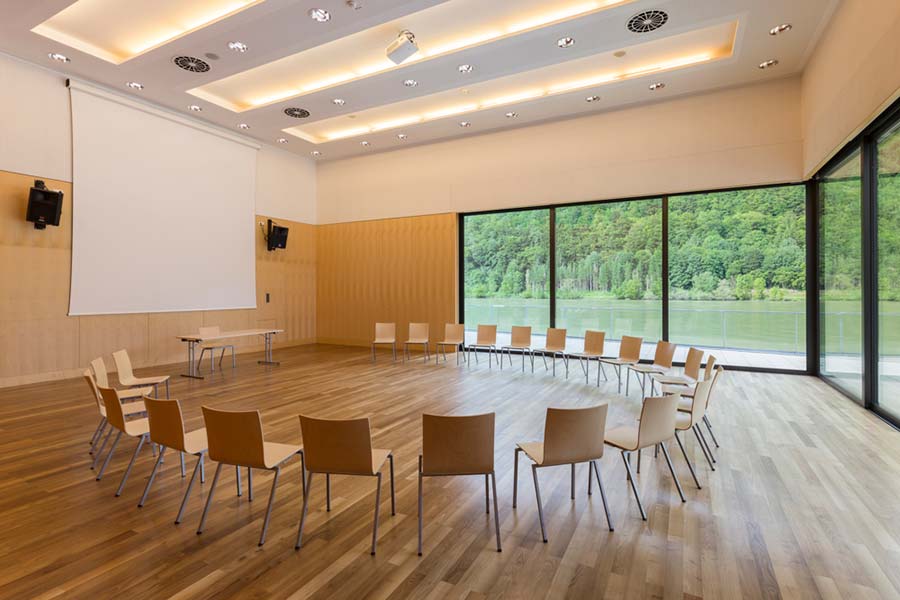
“Sauwald” seminar room: 125 m²
A well-lit room with all modern fittings and direct access to the Danube terrace, for max. 120 guests. Ground floor, fully accessible. May be combined with the “Kösslbach” room to create a function hall for max. 220 guests.
Seating arrangement / maximum numbers
Theatre layout: 120 • Parliamentary layout: 70 • U-layout: 36 • Table blocks: 48
Closed seating groups: 50 • Rows: 88 • Banquet layout: 90
Dimensions: Length 11.8 m, Width 10.63 m, Height 6 m, Door height/width: 2.4/2.12 m
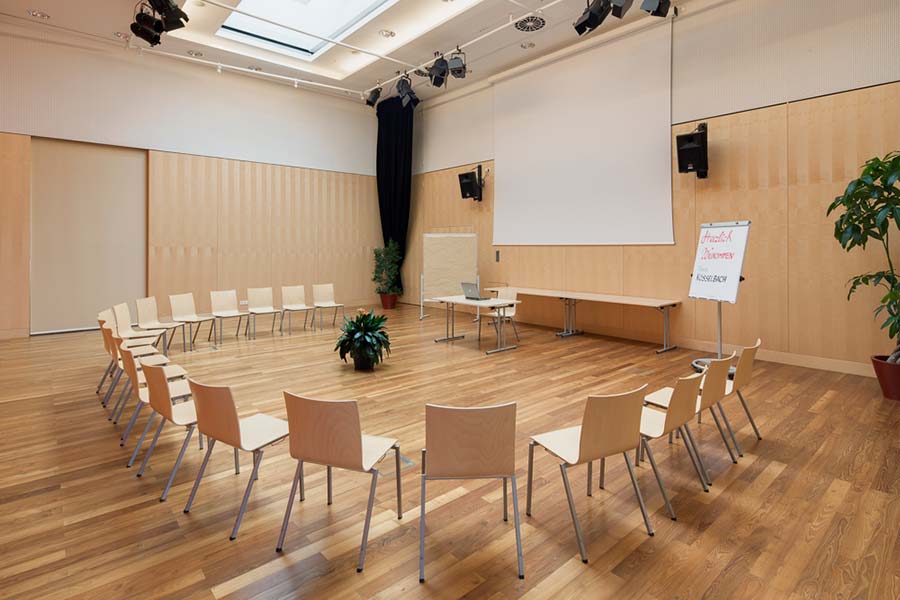
“Kösslbach” seminar room: 97 m²
A modern room with plenty of natural lighting for max. 90 guests. Ground floor, fully accessible. May be combined with the “Sauwald” room to create a function hall for max. 220 guests.
Seating arrangement / maximum numbers
Theatre layout: 90 • Parliamentary layout: 45 • U-layout: 33
Table blocks: 40 • Closed seating groups: 40 • Rows: 45 • Banquet layout: 60
Dimensions: Length 11.8 m, Width 8.37 m, Height 6 m, Door height/width: 2.4/2.12 m

“Niklas” seminar room: 115 m²
A spacious, high-ceilinged seminar room with plenty of natural lighting, under the roof, in the renovated former brewery, for max. 81 guests. Third floor, fully accessible via lift.
Seating arrangement / maximum numbers
Theatre layout: 81 • Parliamentary layout: 40 • U-layout: 34 • Block tables: 41
Closed seating groups: 35
Dimensions: Length 14.1 m, Width 8.2 m, Height 4.3 m (at centre of ridgeline)
2.25 m (lower edge of beams), Door height/width: 2.1/1.2 m

“Waldkirchen” seminar room: 94 m²
A spacious, well-lit seminar room in the renovated former brewery, for max. 70 guests. Second floor, fully accessible via lift.
Seating arrangement / maximum numbers
Theatre layout: 70 • Parliamentary layout: 36 • U-layout: 26 • Block layout: 30
Closed seating groups: 30
Dimensions: Length 11.67 m, Width 8.05 m, Height 5.25 m (rafters)
2.7 m (lower edge of beams), Door height/width: 2.1/1.5 m
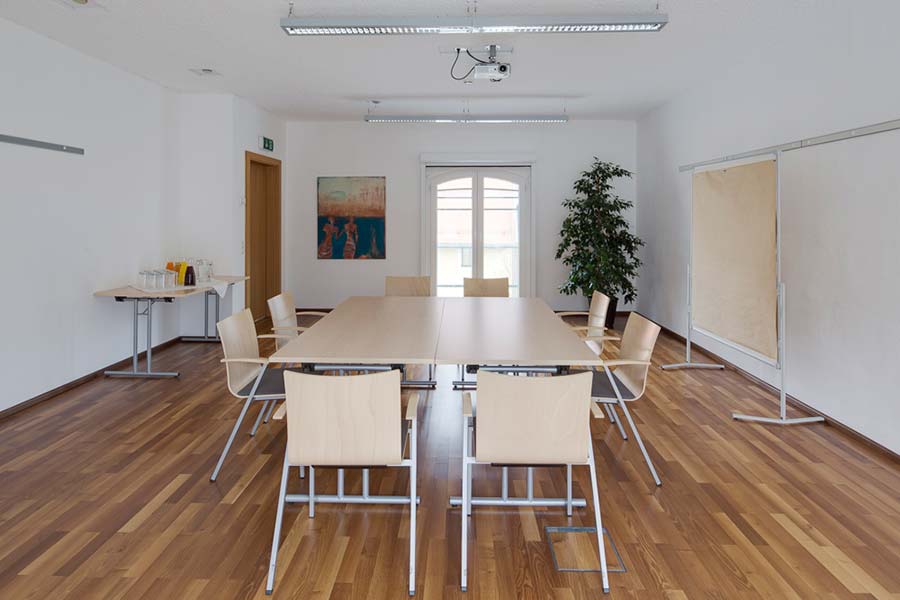
“Niederwesen” seminar room: 45 m²
A lovely, comfortable seminar room in the renovated former brewery, for max. 24 guests. First floor, fully accessible via lift.
Seating arrangement / maximum numbers
Theatre layout: 24 • Parliamentary layout: 15 • U-layout: 12
Block tables: 14 • Closed seating groups: 16
Dimensions: Length 7.9 m, Width 5.69 m, Height 2.79 m, Door height/width: 2.1/0.9 m
“Mühlviertel” conference room: 22 m²
A lovely, bright room with private terrace in the new “Danube View” wing of the hotel, for max. 10 guests. Ground floor, fully accessible.
Dimensions: Length 6.31 m, Width 3.44 m, Height 2.6 m, Door height/width: 2/0.90 m
“Innviertel” conference room: 30 m²
A comfortable, bright room in the renovated former brewery, for max. 24 people. Ground floor, fully accessible.
Dimensions: Length 5.56 m, Width 5.49 m, Height 3.53 m, Door height/width: 2.1/1 m

